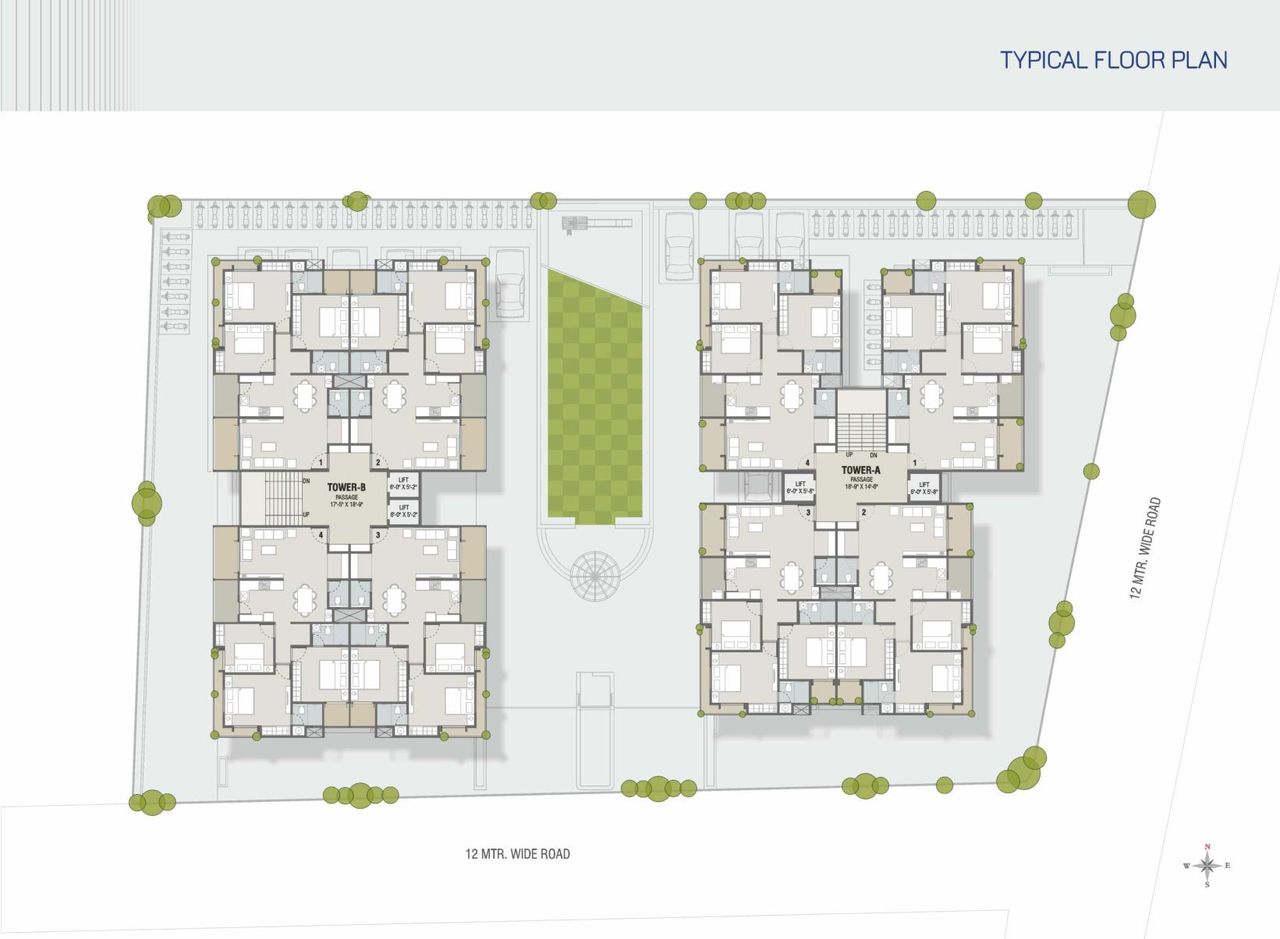A PLACE CALLED PARADISE For most of us home is where our heart is joyful, and our mind is blissful.It is a personal heaven created to pamper us with a life of abundance. Much like our 3BHK apartments at Aavkar Skylon. Elegant abodes crafted with luxury and set in a stunning campus to offer you an unmatched lifestyle. Smartly planned spaces to ensure you enjoy everyday comfort and convenience, including in-campus retail shops and premium leisure amenities. Come, experience your own paradise.
| Social Media | |
| Brochure | AAVKAR SKYLON Brochure.pdf |
| Contact |
+91 99044 42993, +91 9687 23 8787 |
| Rera No |
PR/GJ/VADODARA/VADODARA/Others/MAA11204/160123 |
Children Play Area
Lift
Allotted Parking
Entrance Gate
CCTV Surveillance
Lift Power Backup
24x7 Security
Yoga/Meditation Room
Senior Citizen Sitting
| Address |
Aavkar SkylonAavkar Skylon, Opp. Balaji Square, Mother School Road, 30 Mtr.vasna Bhayli Road, Vadodara-391440 |
| Contact |
+91 99044 42993, +91 9687 23 8787 |
|
aavakarskylon@gmail.com |
|
| Share on | |
| Promoters |
Aavkar Infra |
| Rera No |
PR/GJ/VADODARA/VADODARA/Others/MAA11204/160123 |
| Website |
aavkarskylon.in |
| Start Date |
2022-10-25 |
| End Date |
2026-12-31 |
| Area of Project |
2,095.33 |
| District |
Vadodara |
| State |
Gujarat |
| Project Type |
Mixed Development |
| Architect |
KIRAN PATEL |
| Structure |
Vinubhai R Patel |
| Disclaimer |
The details displayed here are for informational purposes only. Information of real estate projects like details, floor area, location are taken from multiple sources on best effort basis. Nothing shall be deemed to constitute legal advice, marketing, offer, invitation, acquire by any entity. We advice you to visit the RERA website before taking any decision based on the contents displayed on this website. |


