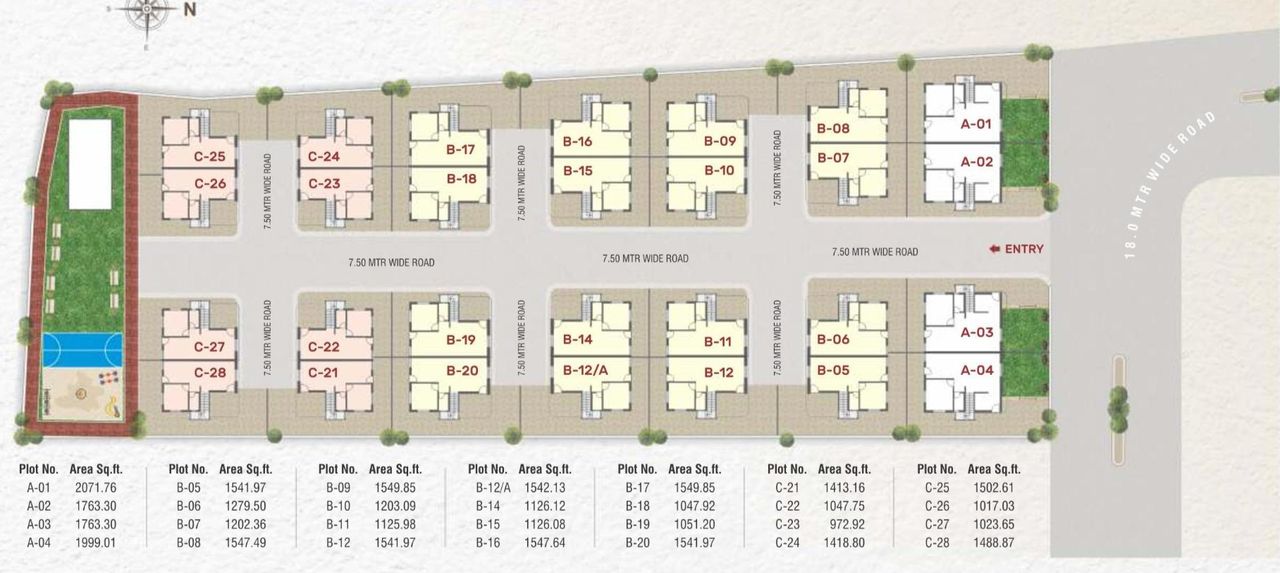Discover a home where luxury glows warmly all about you, ensconced in a wonderfully designed enclave that is replete with every amenity that you insist upon. Welcome to Maruti Villa...! Located in the Vadodara's most preferred residential area ankhol. Close to work and every convenience, yet insulated from the city's bustle, it brings back the charm of the days when a house was truly a place to come home to. 28 exclusive villas set in well developed landscapes. Lifestyle amenities to add stylish ease to life. Ultra-premium finishes for a touch of class. This is the place that you should call home.
| Social Media | |
| Brochure | MARUTI VILLA Brochure.pdf |
| Contact |
+91 93277 07315 |
| Rera No |
PR/GJ/VADODARA/VADODARA/Others/RAA07459/150920 |
| Type | Carpet Area (sqft) |
|---|---|
| A | 1844 - 1844 |
| B | 1601 - 1601 |
| C | 1431 - 1431 |
Indoor Games
Underground Cabling
Gymnasium
Children Play Area
RCC Road
Multi Purpose Hall
Parking Space
CCTV Surveillance
Water/Heat Proofing
Landscape Garden
Jogging Track
24x7 Security
| Address |
Maruti VillaBs. L&t Knowledge City, Before Taksh Aura, B/h Nijanand Ashram, Ankhol, Nh-8, Vadodara, Gujarat 390019 |
| Contact |
+91 93277 07315 |
|
maaenterprise918@gmail.com |
|
| Share on | |
| Promoters |
Maa Enterprise |
| Rera No |
PR/GJ/VADODARA/VADODARA/Others/RAA07459/150920 |
| Website |
www.marutivilla.com |
| Start Date |
2020-07-01 |
| End Date |
2024-07-31 |
| Area of Project |
5,585 |
| District |
Vadodara |
| State |
Gujarat |
| Project Type |
Residential/Group Housing |
| Architect |
KIRAN PATEL |
| Structure |
NIMIT BHAVSAR |
| Disclaimer |
The details displayed here are for informational purposes only. Information of real estate projects like details, floor area, location are taken from multiple sources on best effort basis. Nothing shall be deemed to constitute legal advice, marketing, offer, invitation, acquire by any entity. We advice you to visit the RERA website before taking any decision based on the contents displayed on this website. |

