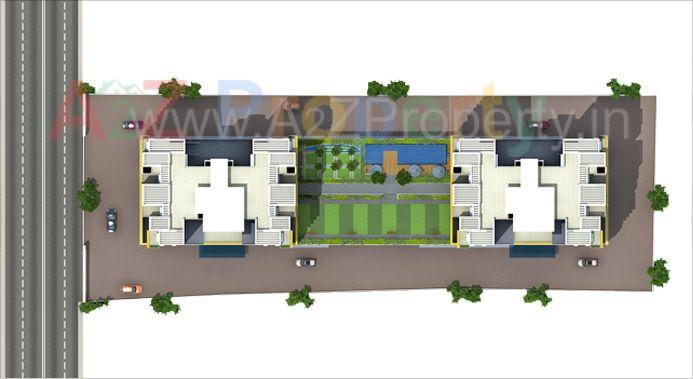Le Rêve is your opportunity to live your dream. Two towers. 22 Doors each. State of the art 2 & 3.5 bedroom condominiums. With a generous sprinkling of ambience and amenities. At Le Rêve we give attention to minute details so that you can live your dream life to the fullest. So be it our grand entrance lobbies, our well thought of swimming pool area, access card based entry or the IP based apartment management systems; each and every element has the Le Rêve stamp of superior quality, workmanship and design. Le Rêve is brought to you by AMI Estates LLP., a real estate developer from Mumbai and Pune. The company’s environment friendly approach exceeds standards set by discerning home buyers, property investors and communities at large
| Social Media | |
| Contact |
02030582033 |
| Rera No |
P52100012616 |
* Actual amenities may vary with displayed information.
Gymnasium
Fire Safety
Children Play Area
Library
Name Plates
Entrance Gate
Multi Purpose Hall
Street Light
Swimming Pool
Lift Power Backup
24x7 Security
Senior Citizen Sitting
| Place | Reachable in Minute |
|---|---|
| Anup Nursing Home | 3 |
| K K Hospital | 1.5 |
| School | 1.8 |
| Address |
Le RevePandhari Nagar, Kharadi, Pune, Maharashtra 411014, India |
| Contact |
02030582033 |
|
info@lerevepune.com |
|
| Share on | |
| Promoters |
Ami Estates Llp |
| Rera No |
P52100012616 |
| End Date |
2021-12-31 |
| District |
Pune |
| State |
Maharashtra |
| Project Type |
Residential |
| Disclaimer |
The details displayed here are for informational purposes only. Information of real estate projects like details, floor area, location are taken from multiple sources on best effort basis. Nothing shall be deemed to constitute legal advice, marketing, offer, invitation, acquire by any entity. We advice you to visit the RERA website before taking any decision based on the contents displayed on this website. |
